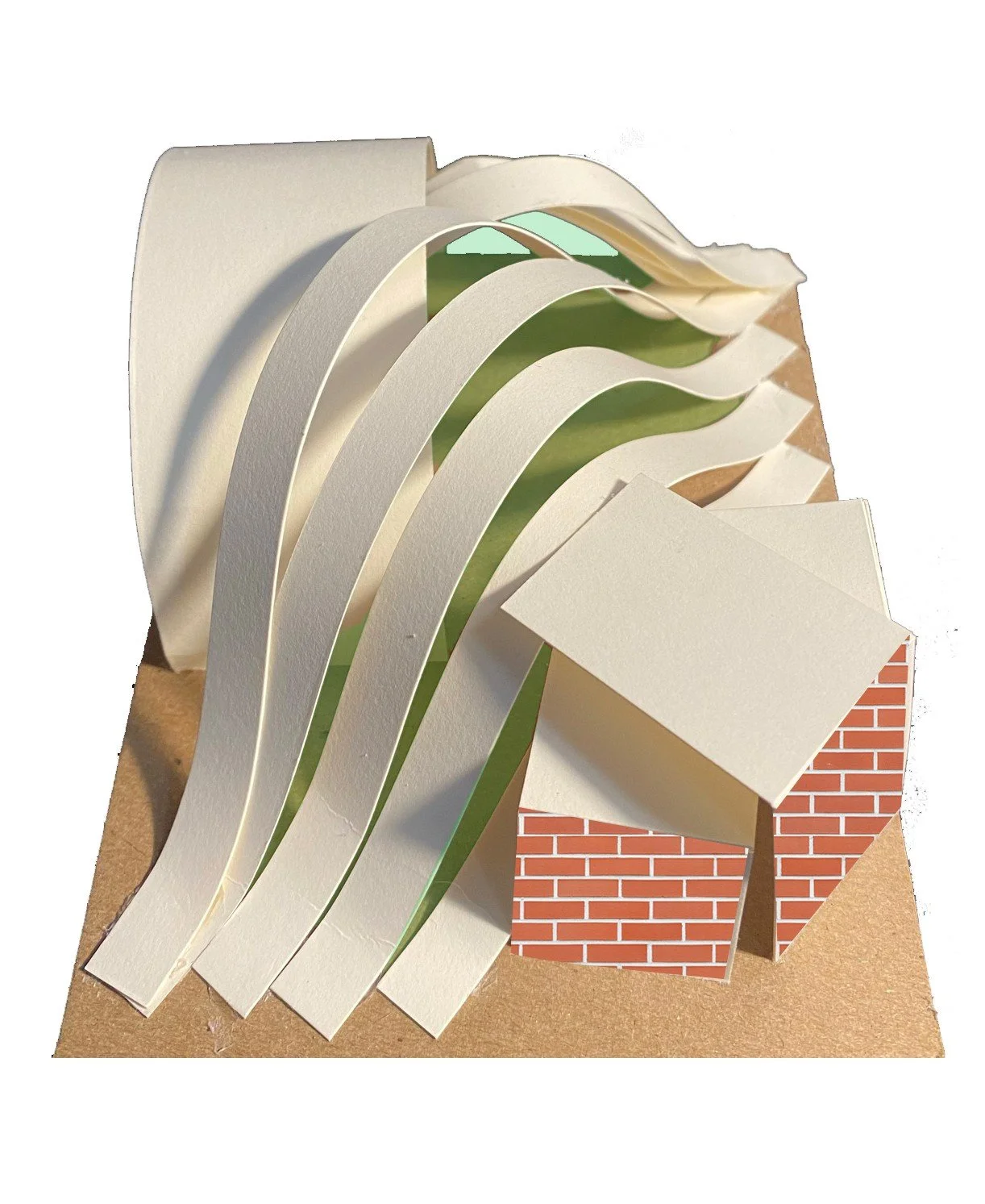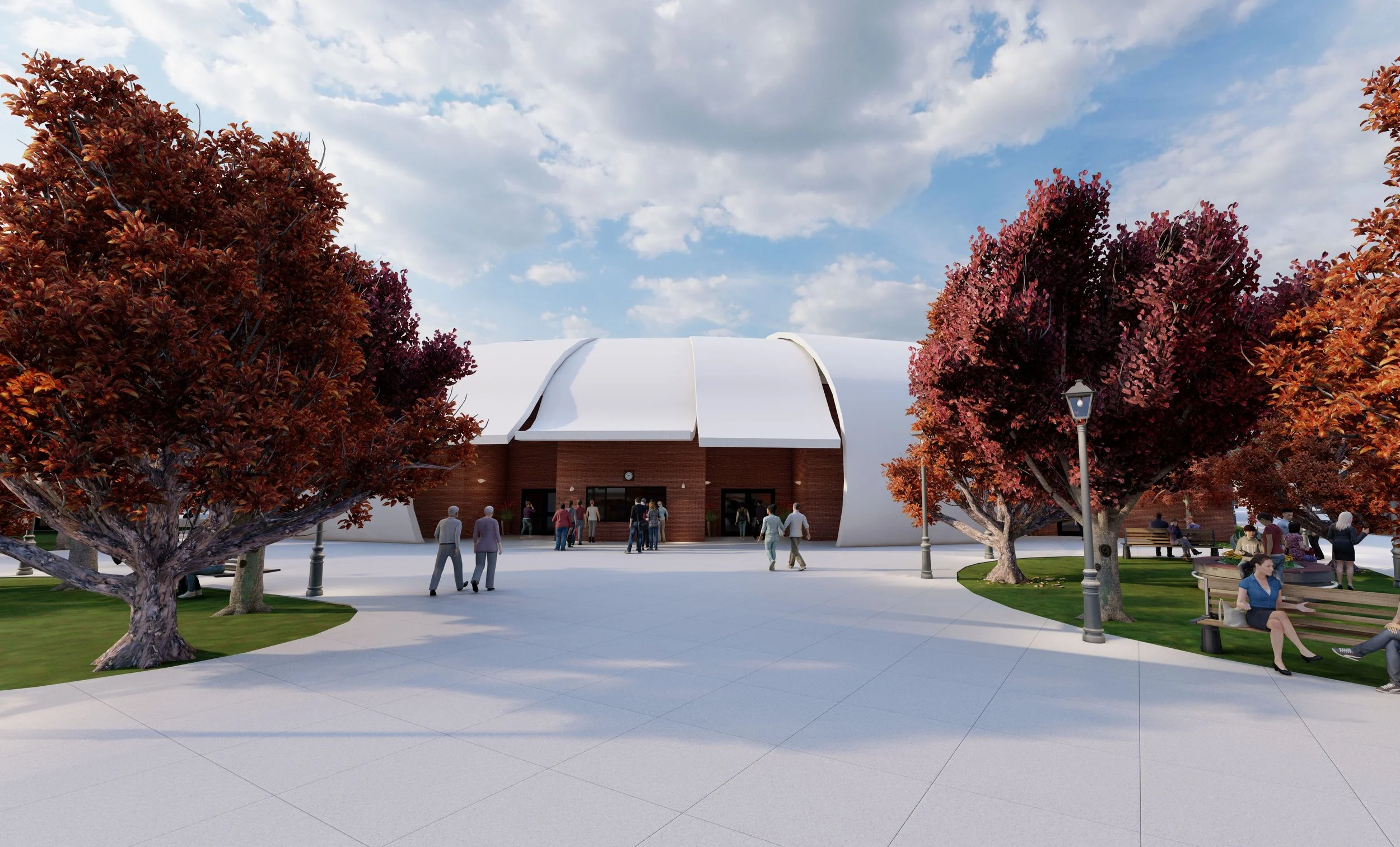
Fuse Performing Arts Center
Site Analysis:
Urban Context:
Downtown Redlands features a well-preserved historic core with numerous buildings dating from the late 19th and early 20th centuries. The area is defined by a traditional grid street pattern centered around State Street and Orange Street, creating a walkable environment with a human scale that supports pedestrian activity.
Architectural Character:
The district showcases a diverse collection of architectural styles including Victorian, Mission Revival, Art Deco, and Classical Revival. Brick facades, decorative cornices, and ornate details contribute to a cohesive historic aesthetic. The Fox Theater, A.K. Smiley Public Library, and the Santa Fe Depot stand as iconic landmarks anchoring the downtown identity.
Public Spaces:
The central plaza at Ed Hales Park provides a gathering space for events and casual use, while tree-lined streets offer shade and visual interest. Sidewalk cafes and parklets have expanded the public realm, though there are opportunities for additional green spaces and pedestrian amenities.

Parti Diagram
Concept Sketch
Concept Model
Concept Statement:
Fuse Performing Arts Center is inspired by conflation as Redlands actively aims to preserve its historic buildings while taking steps to merge into the future. Located in the heart of the city of Redlands, this Performance Arts Center fuses the new and historic parts of Redlands. Fuse PAC engages all its visitors, both new and antecedent residents, with its wandering paths that allow them to determine their path of travel from the more open spaces to the more intimate, thus allowing them to have a distinct experience every time they visit. Fuse PAC aims to create a sense of community by providing shared common spaces that create great spaces for its users to gather.
Space Planning Diagram:
Top Bar Chart: This shows the relative size and classification of spaces by function. Spaces are color-coded as:
Yellow: Public spaces (Proscenium Theater, Black Box Theater)
Red: Semi-public spaces (Meeting Rooms, Classrooms, Studios, etc.)
Blue: Private/Back of House spaces (Box Office, Gallery, etc.)
Bubble Diagram: Depicts spatial relationships and adjacencies between key program elements. It shows:
Three main performance venues: Thrust Theater, Proscenium Theater, and Black Box Theater (in yellow)
Central Lobby (in blue) connecting these spaces with public amenities like Cafe and Gallery
Support spaces (in red) including Storage, Workshops, and Meeting Rooms
Backstage facilities (in blue) positioned strategically near each theater
Dashed lines indicating important connections between spaces
Volumetric Diagrams: The massing study at the bottom right shows how these programmatic elements might translate into building volumes, with the same color coding carried through.

Floor Plans
Legend:
1. Proscenium Theater
2. Green Room
3. Mechanical Room
4. Dressing Room
5. Makeup Room
6. Scene Storage
7. Stage Workshop
8. Costume Workshop
9. Workshop Foreman Office
10. Closet/Storage
11. Office
12. Stage Loading
13. Admin. Office
14. Storage
15. Admin. Office
16. Studio/Classroom Stage
17. Amphitheater Green Room
18. Amphitheater + Stage
19. Sound/Lighting Booth
20. Black Box Theater
21. Admin. Office
22. Cafe
23. Grand Lobby
24. Box Office
25. Open Gallery Space
26. Ground Floor Back of House Loading
27. Meeting Rooms/ Community Classrooms/ Studios
Parametric Sound Panel Design
This system uses algorithmic design to create acoustically optimized panels that are both functional and visually appealing.
The design addresses specific sound requirements throughout the theater. The panels vary in depth, perforation patterns, and material properties to create zones for reflection, absorption, and diffusion of sound waves.
Visually, the panels form a flowing surface across the theater walls and ceiling, maintaining a neutral backdrop for performances. The modular mounting system allows for precise installation and future adjustments based on acoustic testing.
Theater Materials
Wood - naturally enhances mid-range frequencies, adding richness and warmth to vocal performances
Diffusion capabilities: When shaped with varied surface geometries, wood effectively scatters sound waves, reducing echo without deadening the space.
Guilford of Maine FR701 - Industry standard acoustic fabric, available in numerous colors with fire-resistant properties
High NRC Rating: Offers a Noise Reduction Coefficient typically between 0.75 - 0.90.
Carpet - offers numerous advantages in theater settings that extend beyond just aesthetics
Sound absorption: Carpet significantly reduces reverberation time and echo, creating clearer sound throughout the space. Minimizes footfall noise during performances and audience movement.
Visual warmth: Creates a more inviting, premium atmosphere.
North Elevation
Section
Exterior Materials:
Red Brick
Historical context: Harmonizes with downtown Redlands' existing historic brick buildings, creating visual continuity
Sense of permanence: Communicates stability and cultural importance appropriate for a civic arts institution
Aging quality: Develops character over time while maintaining structural integrity
Thermal mass: Helps regulate interior temperatures in Redlands' warm climate, improving energy efficiency
Acoustic properties: Natural density helps block external noise from entering performance spaces
Stucco
Climate resilience: Performs well in Redlands' hot, dry climate with minimal maintenance
Design flexibility: Can create both textured and smooth finishes to contrast with brick elements
Color adaptability: Allows for custom pigmentation to complement the brick portions
Cost-effectiveness: Provides economical coverage for larger wall areas
Sculptural potential: Can be formed into curved or complex surfaces that might be difficult with brick
Main Entrance
Renders
Amphitheater
Theater From Balcony
Cafe
Theater From Stage
North View




















