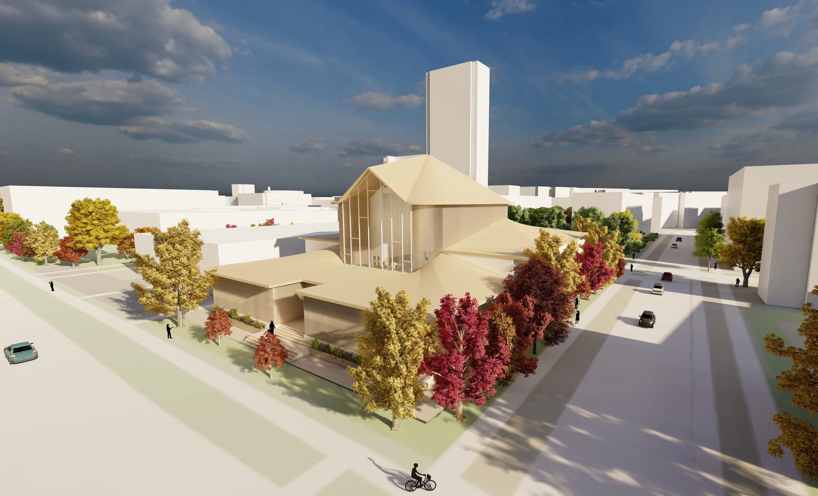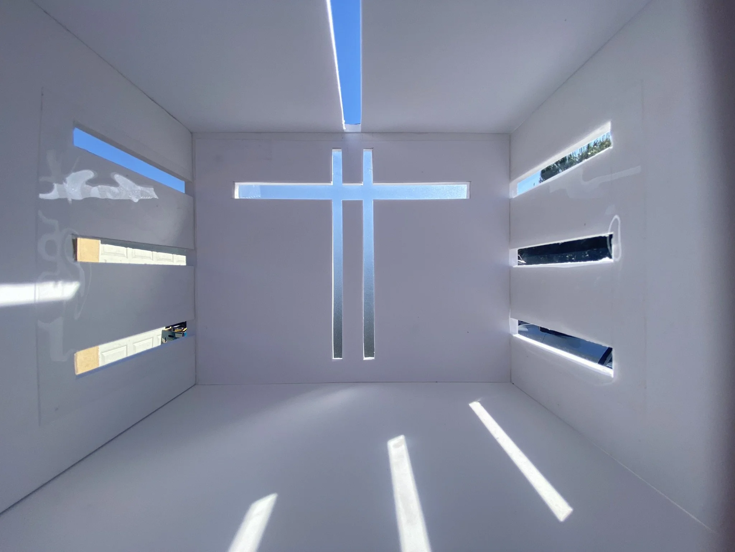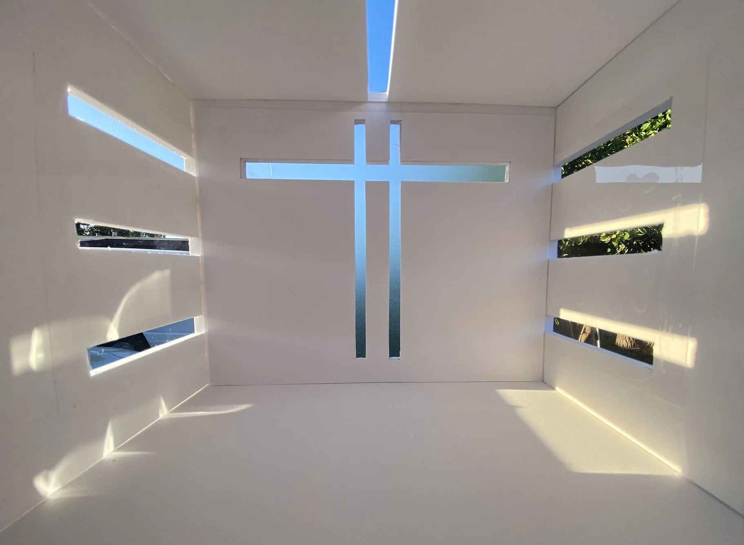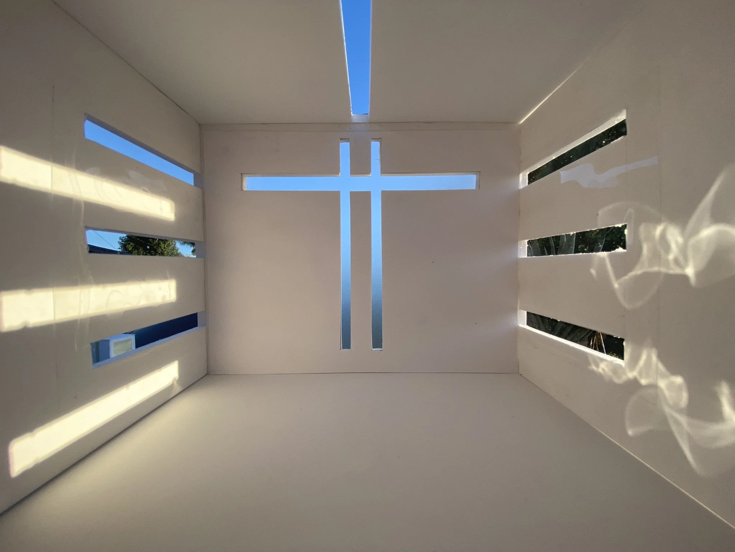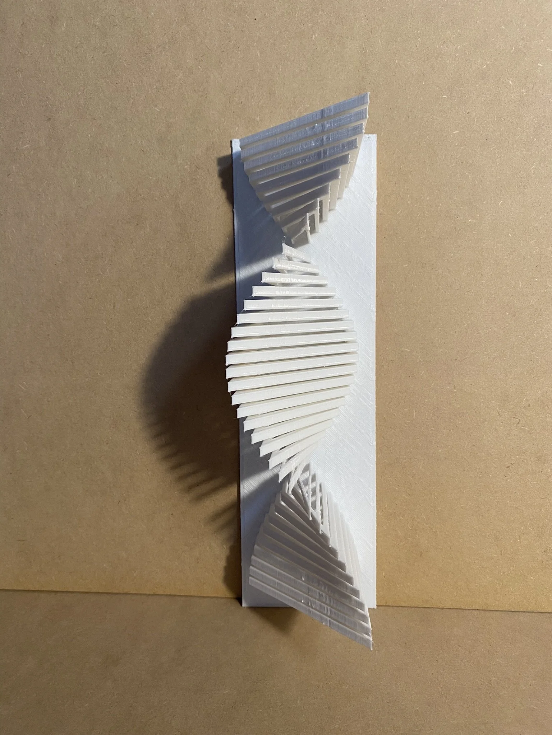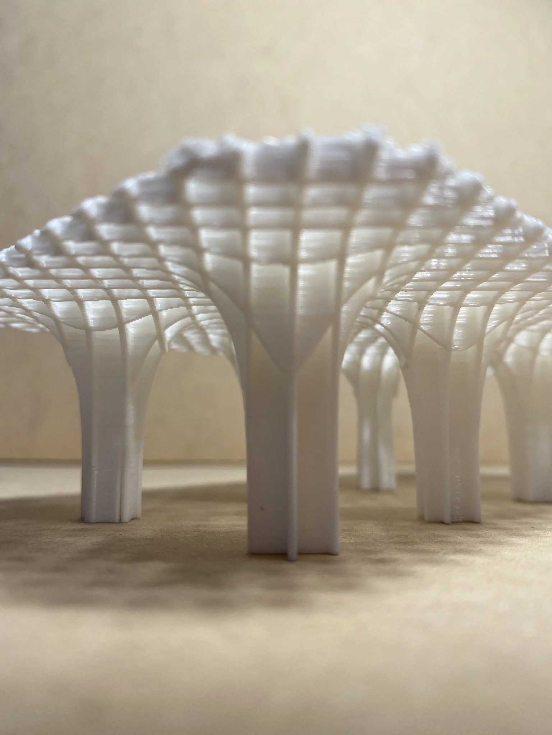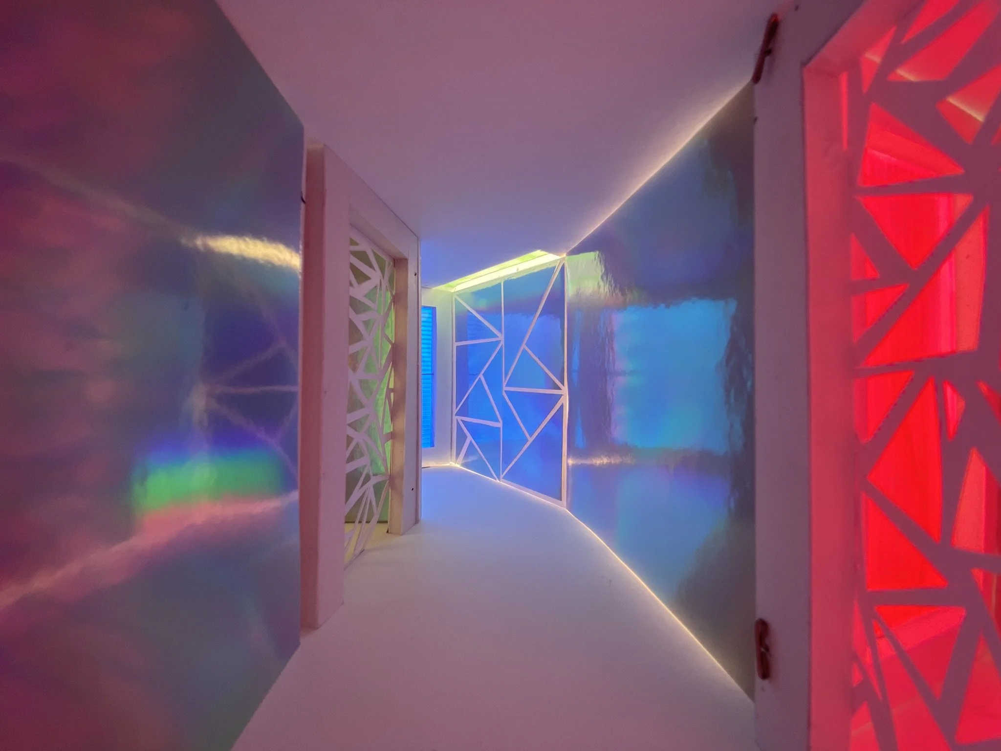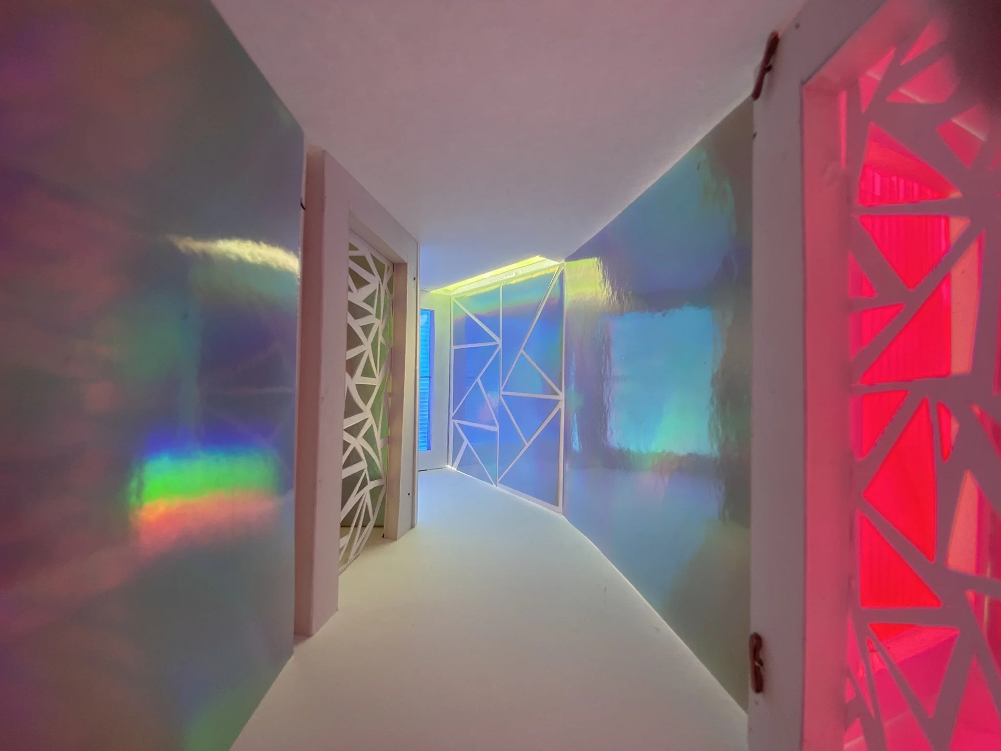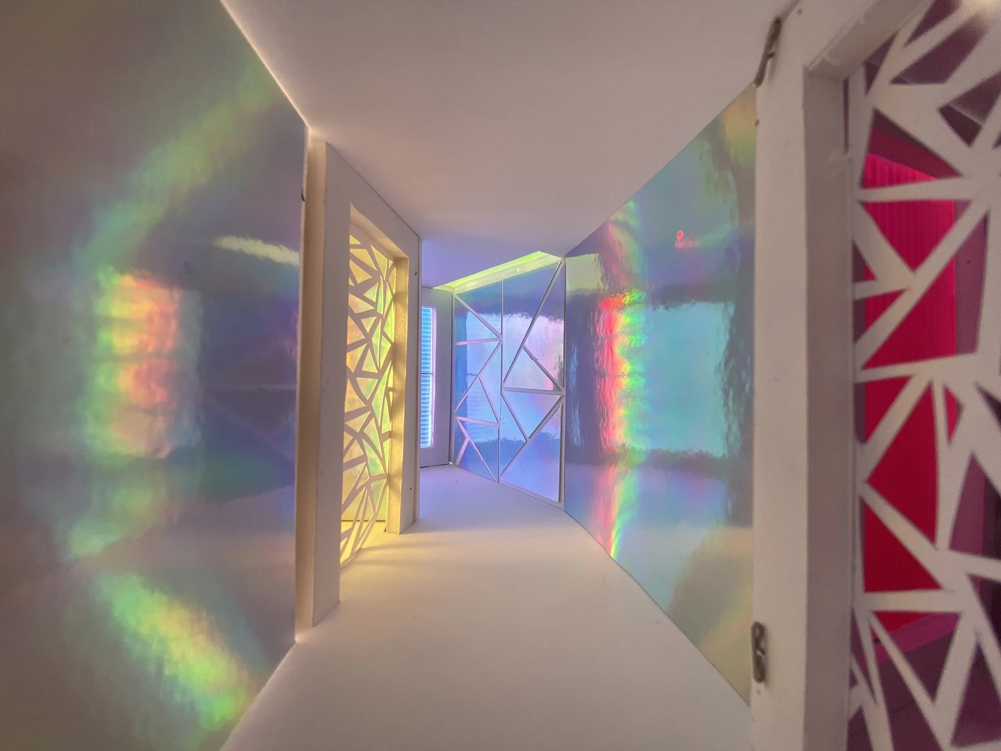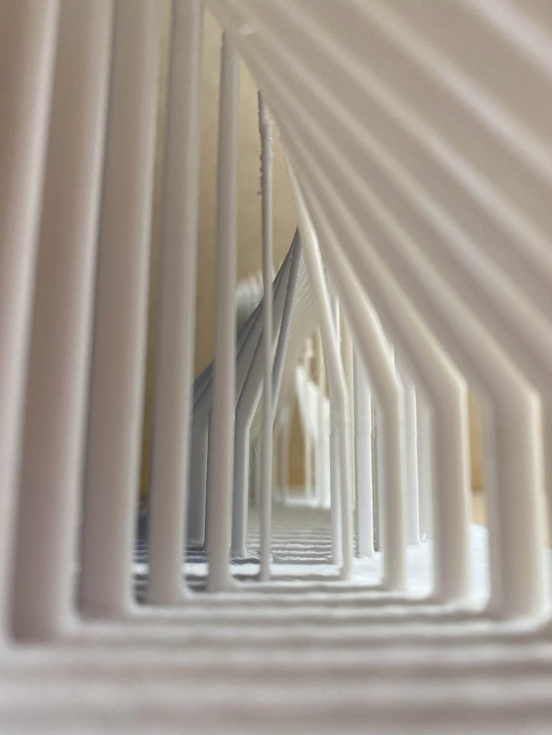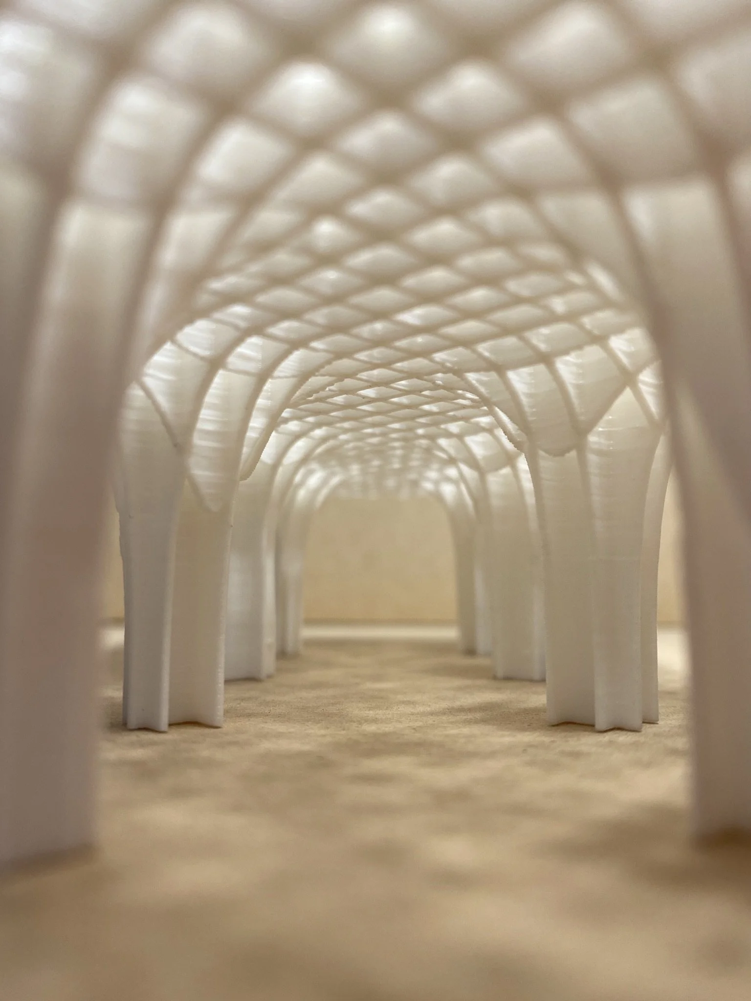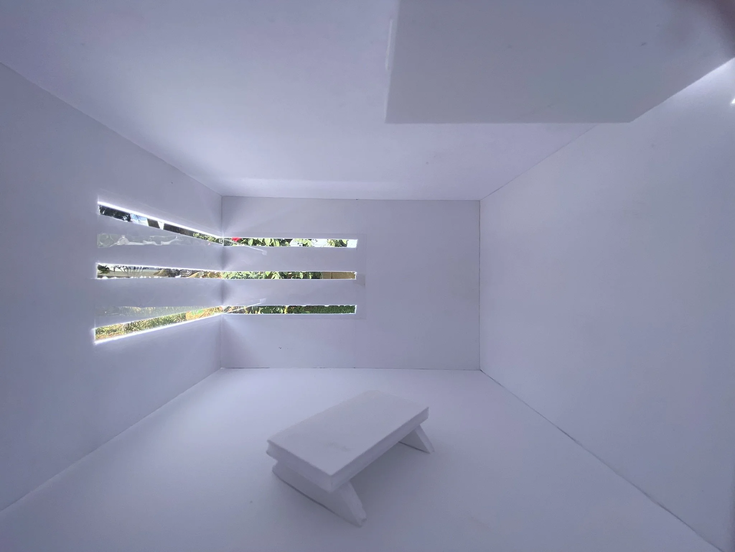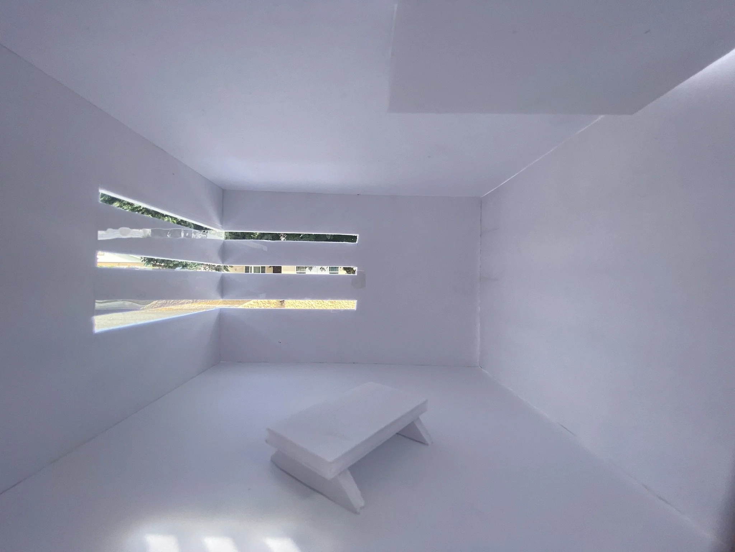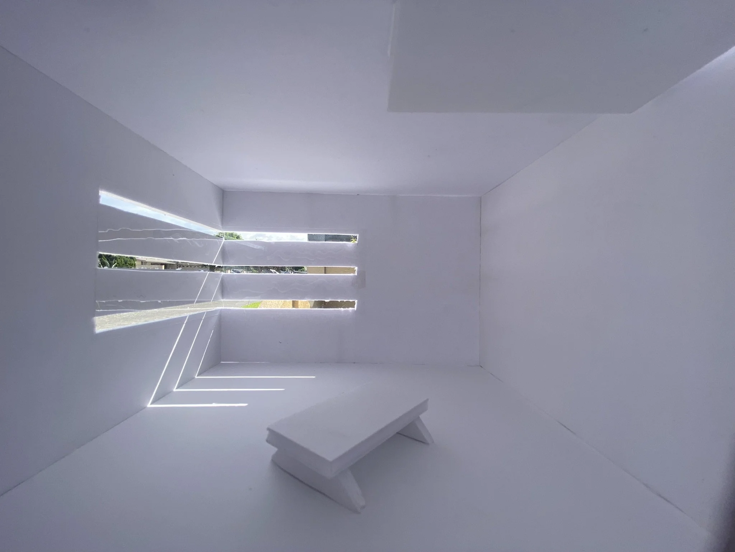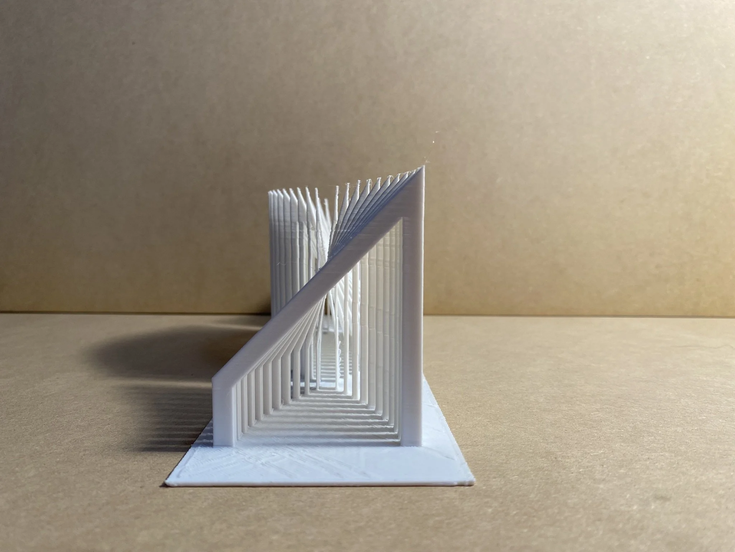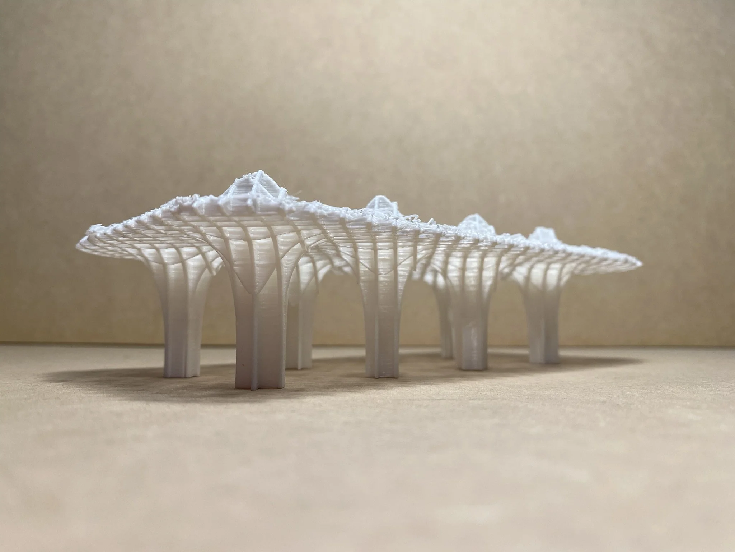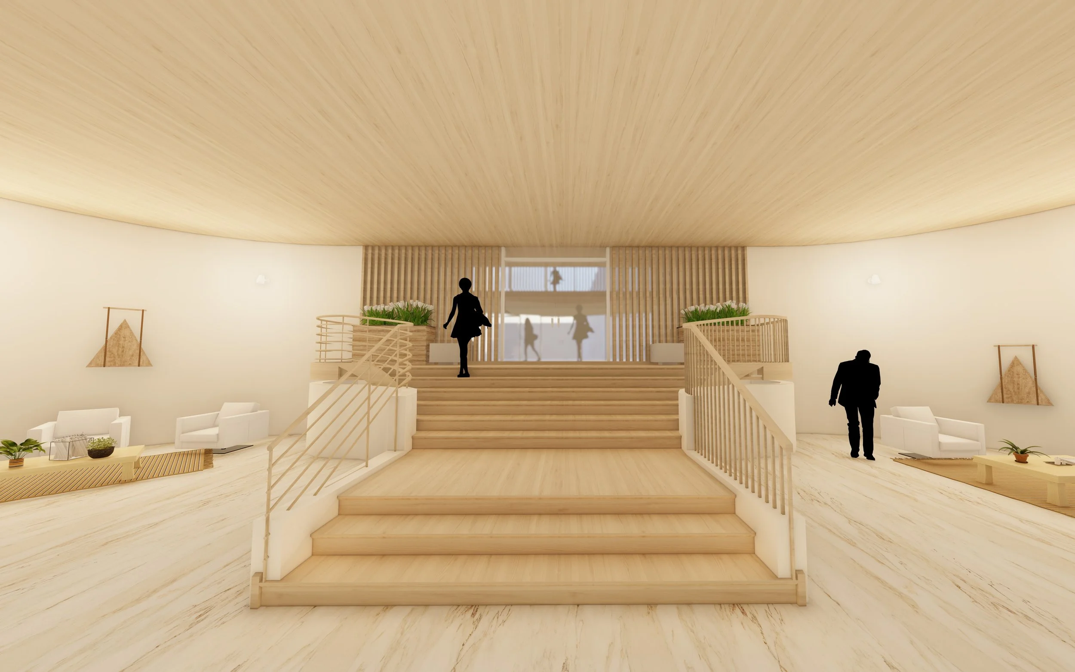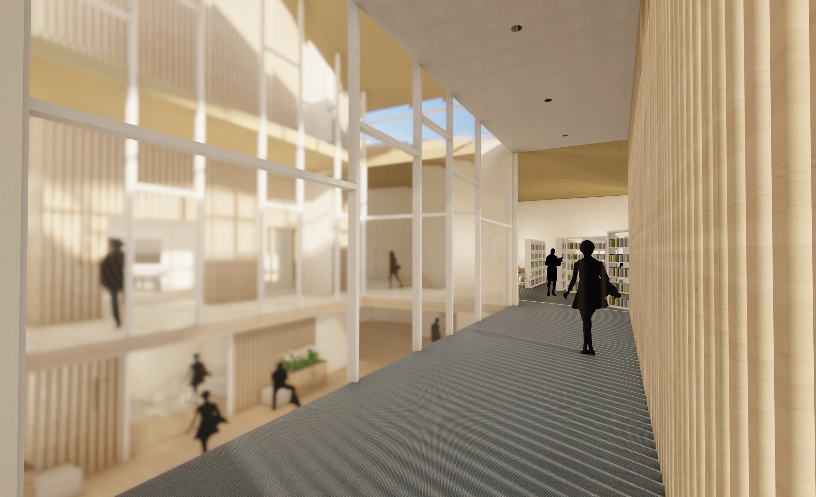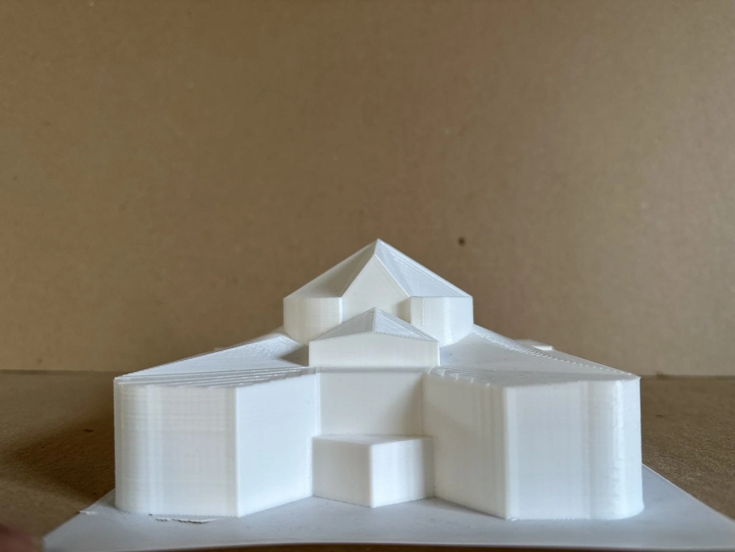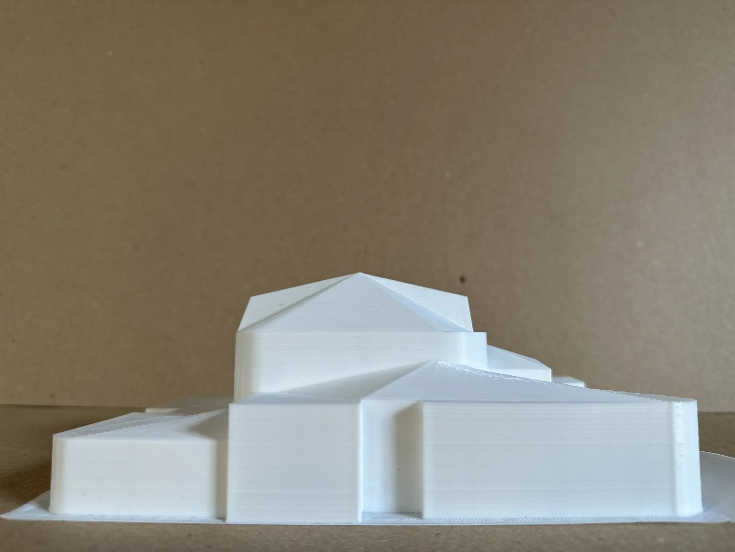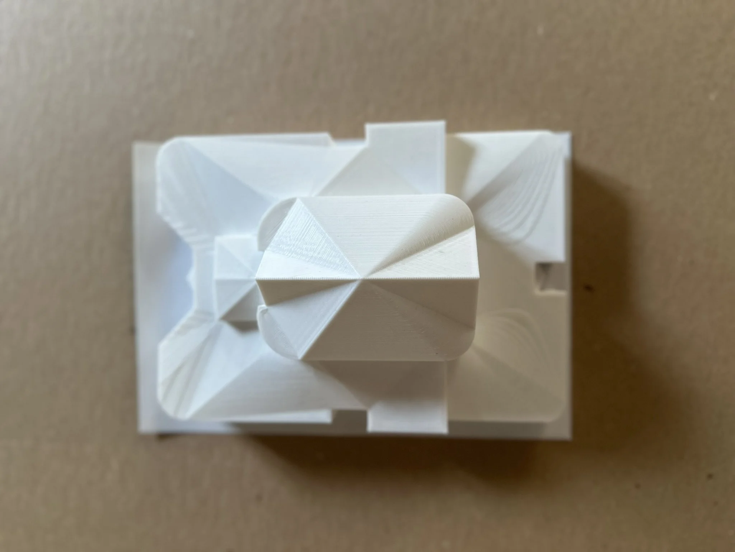
Unity Christian Center
Make it stand out
This Christian Study Center is located along the Charles River near the MIT campus and aims to serve as a vital hub for fostering unity and community among students, faculty, and residents. Its significance lies not only in providing a space for spiritual exploration and growth but also in promoting dialogue, understanding, and collaboration across diverse backgrounds and beliefs.
This Christian Study Center serves as a beacon of hope and support in times of uncertainty and challenge, offering guidance, encouragement, and a sense of belonging to those navigating the complexities of life. It provides resources and programs that address the holistic needs of individuals, including spiritual, intellectual, emotional, and social dimensions, thereby nurturing personal growth and well-being.
Class
ARC 410 - Design Studio V
Year
Undergraduate Senior Year - Fall 2022
Understanding the effects of light.
Light plays a transformative role in shaping the atmosphere and experience within a Christian study center, particularly one that includes a chapel. Beyond mere illumination, light serves as a powerful symbol and tool for guiding and uplifting individuals in their spiritual journey. natural light streaming through windows or skylights creates an ethereal ambiance, evoking a sense of transcendence and connection to the divine. The interplay of light and shadow accentuates architectural features.
9 AM
1 PM
5 PM
Structure Analysis
Conceptual Statement: The overarching goal is to design a grand structure that vertically emphasizes the enclosure of expansive spaces through its structural framework. An intent to create a commanding presence while efficiently utilizing the structure's inherent form to define and delineate large interior volumes.
Design Potential: By allowing the structure to incorporate movement, curving in and out, we introduce dynamic qualities that enhance its visual appeal and spatial experience. This fluidity not only adds interest but also reinforces the emphasis on verticality throughout the entire structure. Through intentional manipulation of form and space, I aim to create a sense of grandeur and monumentality that resonates with the my architectural vision.
Advances in Thinking: While the vertical ribbed standing structures serve as primary elements in defining the structure's form and character, it becomes evident that additional support mechanisms are necessary to ensure structural integrity and connectivity. Moreover, leveraging advancements in lighting technology presents an opportunity to enhance the structure's visual impact and functionality. By strategically integrating lighting elements within the framework, I can highlight key architectural features, accentuate vertical lines, and create captivating visual effects that contribute to the structure's overall aesthetic and experiential qualities.
Conceptual Statement: This structure aims to transcend traditional design boundaries and create a transcending environment with a unique parametric structure by taking inspiration from the built Metropol Parasol in Spain.
Design Potential: Its distinctive mushroom-like canopy offers a multitude of design opportunities, from providing shade and shelter to creating opportunities for social interaction and cultural exchange. The structure's organic form and open-air design allow for flexible programming, enabling it to accommodate a wide range of activities and events while promoting a sense of inclusivity and accessibility for all.
Advances in Thinking: This structure embraces innovative construction techniques and sustainable design principles. These structures can be both visually striking and environmentally responsible when combined with the correct materials.
Site Analysis
Proposed Site: 134 Memorial Dr, Cambridge, MA 02139
134 Memorial Dr is located in Cambridge, MA, a city known for its prestigious universities, including Harvard and MIT. The site is situated along Memorial Drive, a major thoroughfare that runs along the Charles River, offering potential views of the water and easy access to recreational activities. Surrounding land uses include residential buildings, academic facilities, commercial establishments, and public spaces. The site's proximity to Memorial Drive provides convenient access to major roadways and public transportation routes, including bus stops and subway stations. Consideration should be given to traffic patterns, pedestrian accessibility, and parking availability in the area.

Parti & Massing Development
This parti embraces a central theme of fluidity and connectivity, with circulation as a key organizing principle. The design concept revolves around creating a dynamic flow of movement throughout the site, optimizing accessibility and enhancing user experience.
Program Analysis & Floorplans
The chapel serves as the unifying heart of the Christian Study Center, strategically positioned at the center of the complex to symbolize its integral role in fostering spiritual growth, community connection, and holistic development. Placing the chapel centrally underscores its significance as the spiritual nucleus of the center, drawing people together from diverse backgrounds and fostering a sense of unity and belonging.
The circulation pattern is designed to be intuitive and inviting, encouraging users to engage with the site in a seamless and effortless manner. Emphasis is placed on creating visual and physical connections between different areas, fostering a sense of continuity and cohesion throughout the site. At key nodes along the circulation route, focal points are strategically positioned to create moments of pause and reflection. These nodes serve as gathering spaces within the larger context of the site, providing opportunities for social interaction, relaxation, and engagement.
