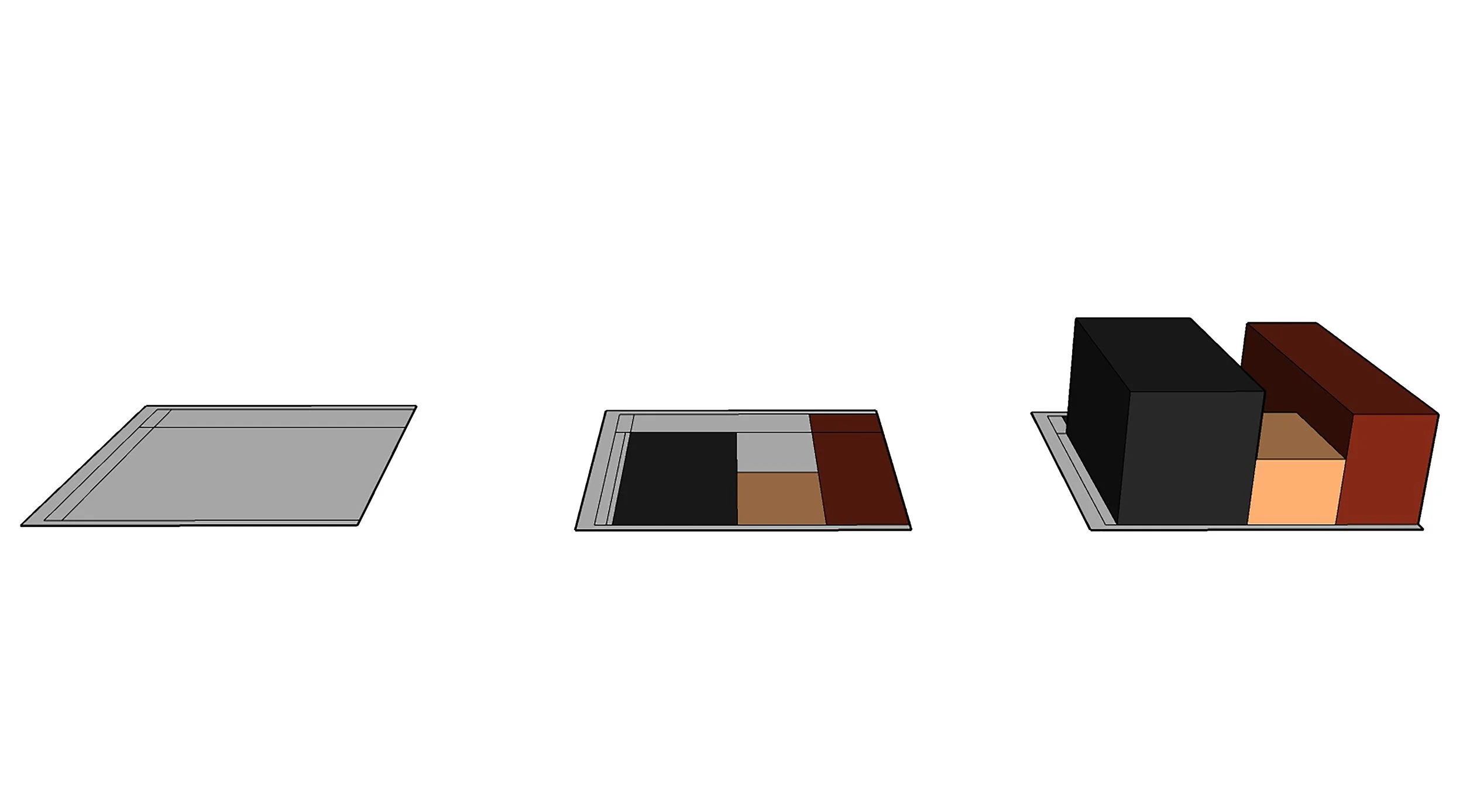Hyde Park Junction
This live-work complex in the heart of Hyde Park, Chicago, near the iconic Central Park, is designed to be a hub for culinary enthusiasts. It provides a unique space where passionate chefs, food entrepreneurs, and industry professionals can live, work, and collaborate under one roof. By fostering creativity, connection, and growth within the food industry, this building aims to strengthen the culinary community, promote innovation, and contribute to the neighborhood’s impressive culinary scene while celebrating Hyde Park’s rich cultural heritage and proximity to the University of Chicago.
Parti Diagram Development
Massing Development
SET UP THE SITE CONSIDER: SETBACKS MAXIMUM SITE OCCUPANCY SQ. FT. PER SECTION (RESIDENTIAL LARGER)
WORK WITHING RESTRAINTS
DETERMINE: WHETHER OR NOT WORK AND LIVING SPACES SHOULD BE INTERCONNECTED AND WHY?
IN MY CASE YES AND NO. SO WHERE SHOULD THEY BE INTERCONNECTED AND WHY THERE?
The parti uses a straightforward color-coded approach to organize this Chicago live/work complex. Vertical black elements anchor the design as dedicated work spaces. Red horizontal volumes extend outward as living areas, creating clear boundaries. Between them, orange zones serve as shared spaces that connect the two primary functions. This creates a natural flow between working and living while still giving each activity its own defined territory. The arrangement allows for connection without sacrificing privacy, reflecting how modern urban professionals need spaces that can both separate and integrate their work and home lives.
LAYOUT START WITH A BASIC LAYOUT THAT RELATES TO PARTI DIAGRAM
ARRANGE IN A WAY THAT MEETS REQUIREMENTS BUT PROVIDES A PLACE FOR BOTH TO COME TOGETHER (FOR COMMUNITY)
DETERMINE ENTRANCES AND ORIENTATION
PROVIDE: ENTRY WAYS AND WINDOWS FOR NATURAL LIGHT
TILTED ROOF FOR DRAINAGE
CONSIDER: MAXIMUM HEIGHT AND NUMBER OF STORIES STAY WITHIN MAXIMUM SQ.FT FOR EACH (WORK AND LIVE) BUT ALSO AS A GRAND TOTAL
PROVIDE: CONSIDER POSSIBLE OUTDOOR AREAS










