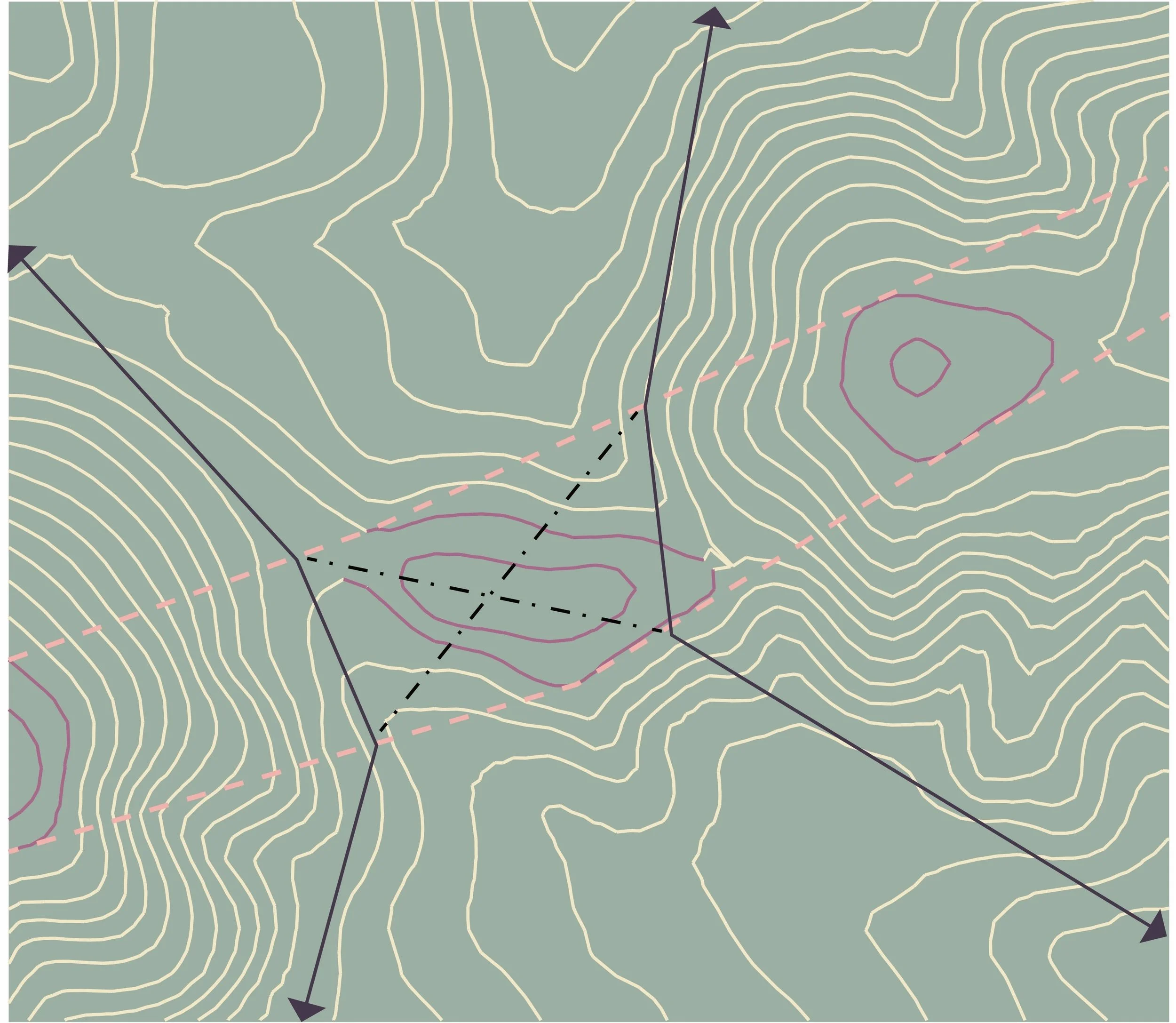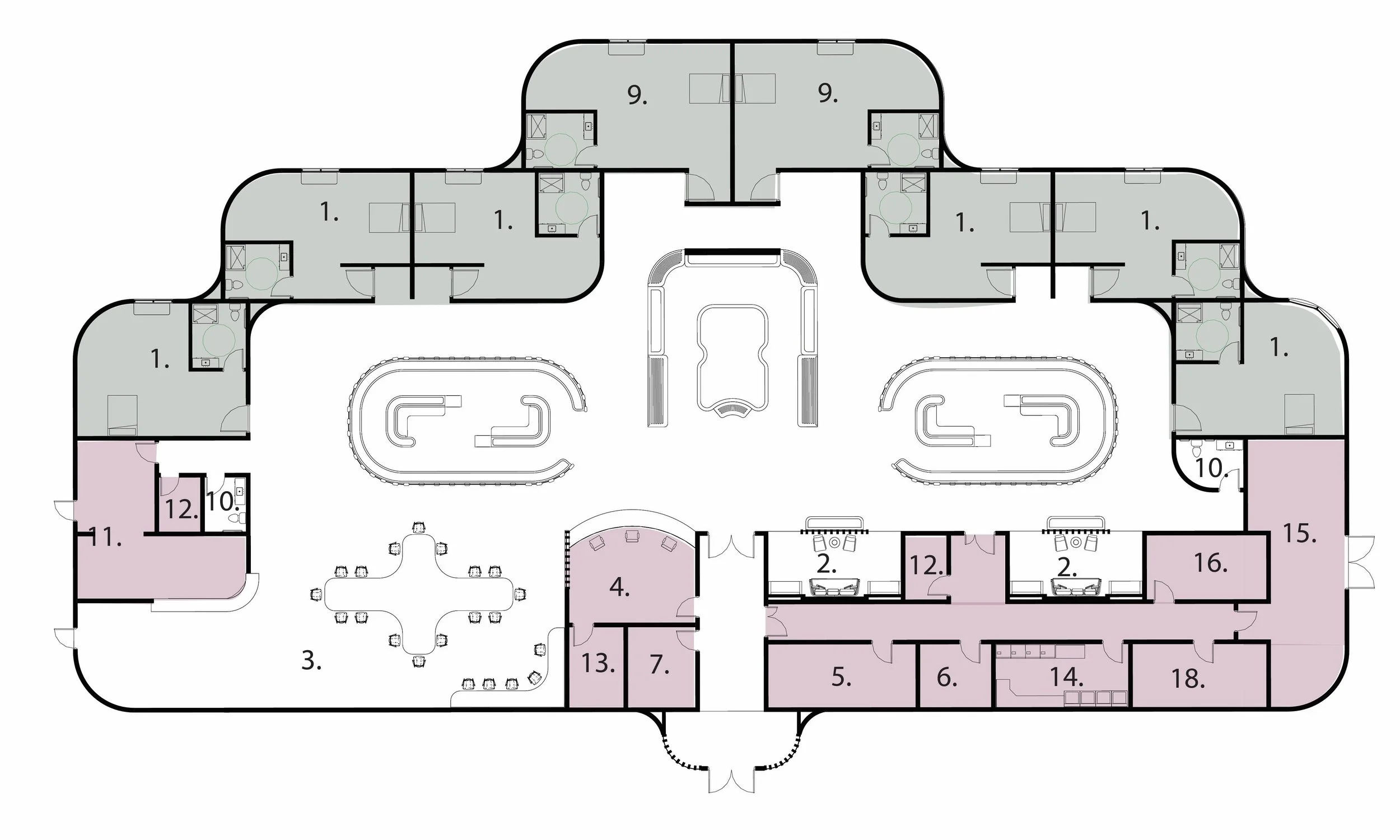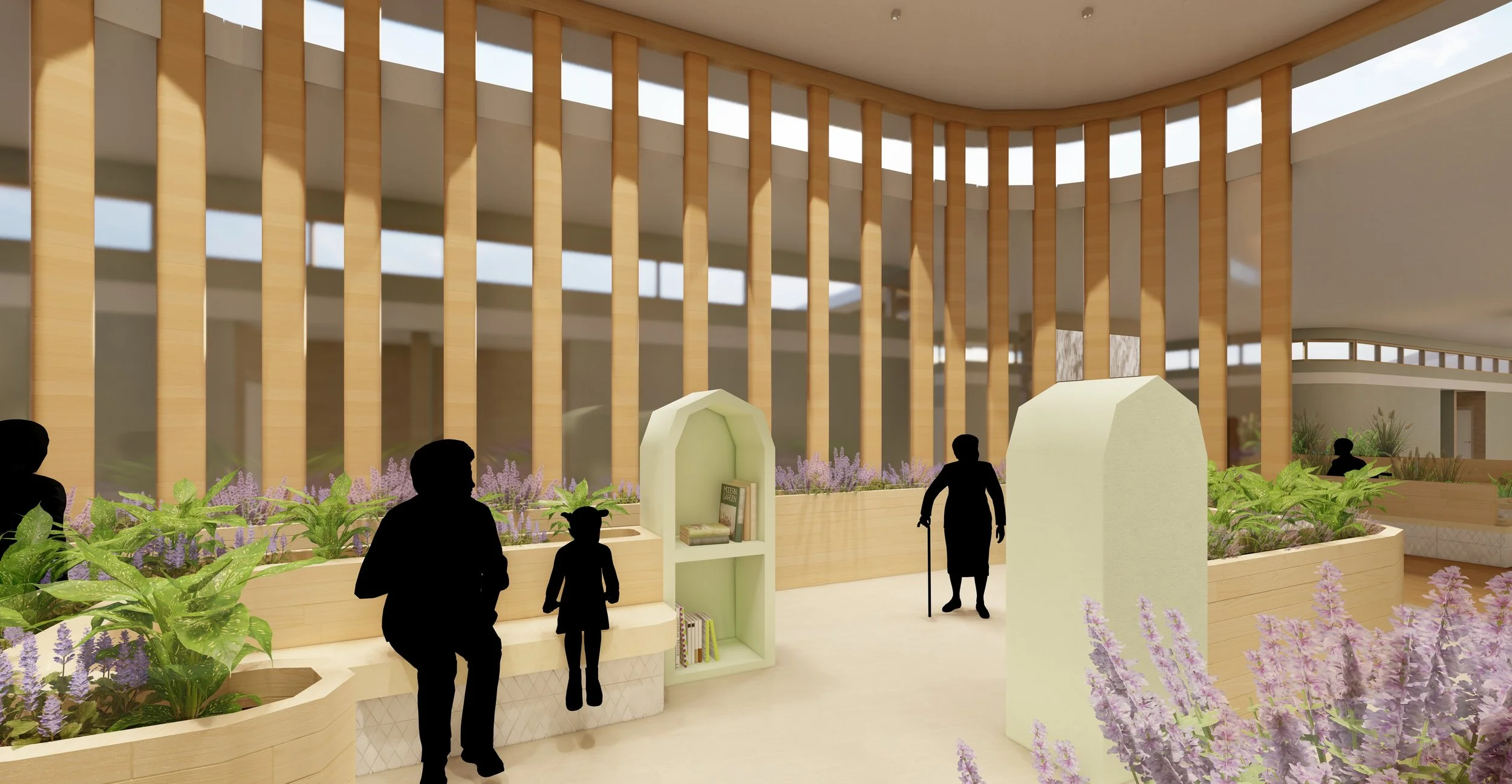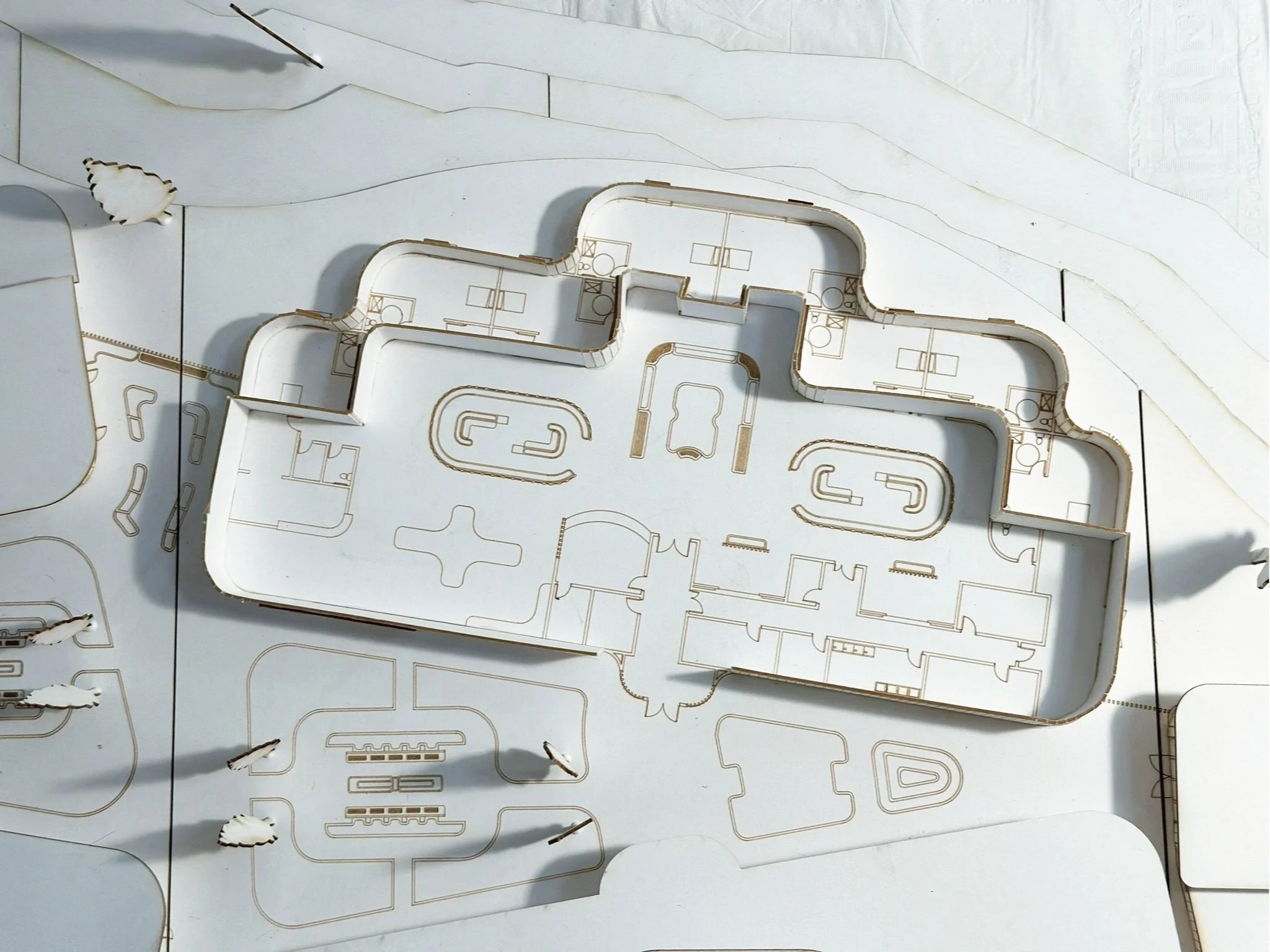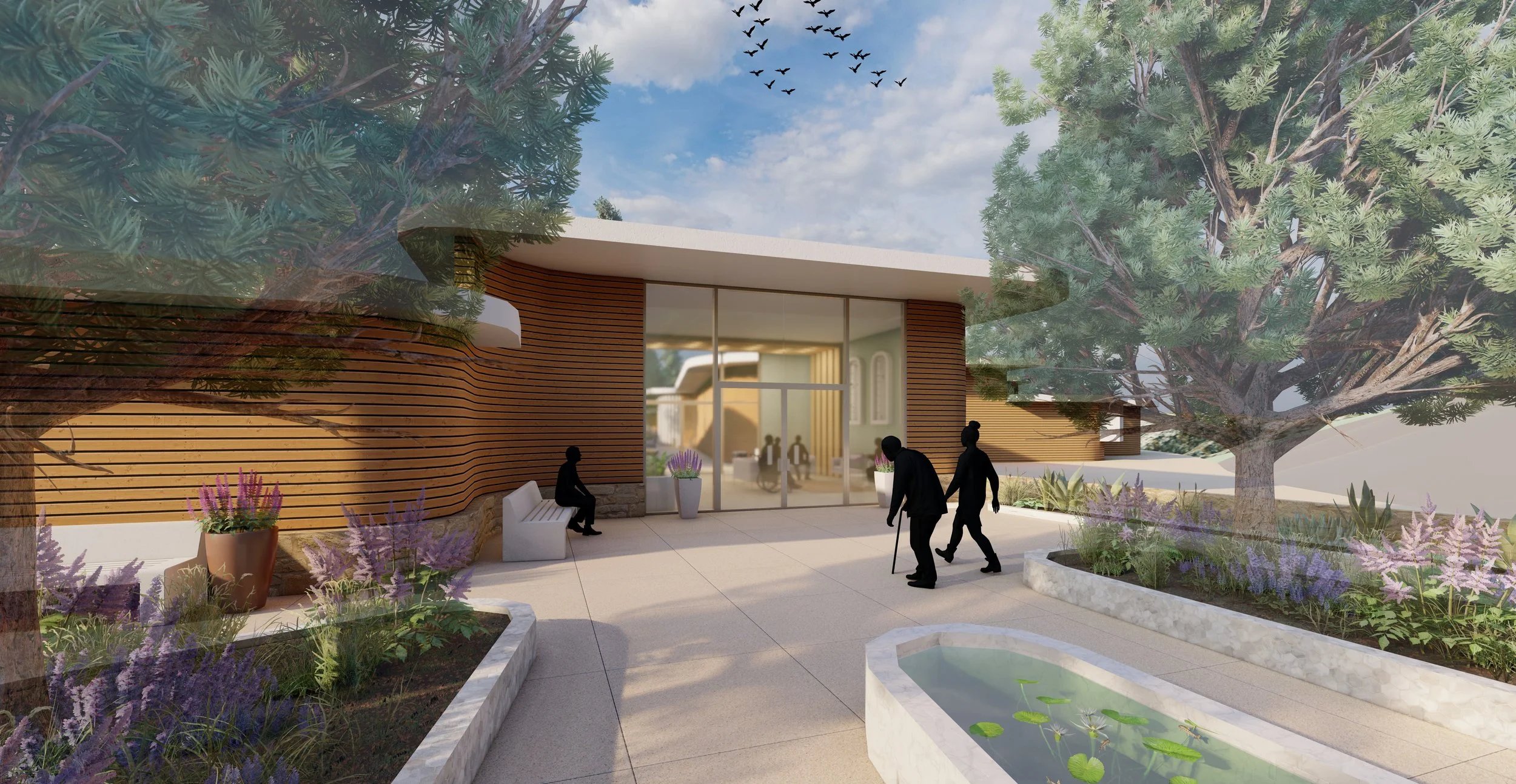
Sanctuary Care Center
Architecture that makes a difference
The significance of architecture in the lives with dementia cannot be overstated as it profoundly influences their quality of life. The Sanctuary Care Center aims to create living spaces that prioritize safety, wayfinding, stress reduction, and stimulation, ultimately enhancing the overall well-being of residents with dementia. The approach emphasizes accessibility, social interaction, and personalization, ensuring that the environment promotes independence, fosters a sense of community, and provides comfort and familiarity. Effective wayfinding strategies, such as clear signage and simple layouts, empower individuals to navigate spaces independently despite challenges in navigation. The impact of thoughtful design extends to stress reduction, achieved by creating calming environments with elements like natural light, access to nature, and comfortable seating. Architectural elements also play a role in sensory stimulation, employing textured surfaces and contrasting colors to engage the senses and promote cognitive wellbeing.
Main Entrance: This design prioritizes creating a welcoming and tranquil environment that embodies transparency and fosters a sense of calmness for visitors and residents alike. It has high significance as it is the first point of contact for many individuals and families seeking support and care for dementia-related needs. This approach focuses on evoking a feeling of tranquility through thoughtful design elements. Transparency is integrated into the layout to provide clear sightlines and easy navigation, promoting a sense of reassurance and safety. By prioritizing these aspects, it ensures that the dementia center serves as a warm and inviting space that reflects the values of compassion and understanding in dementia care.
Extensive analysis of room placements was conducted to ensure residents' easy navigation and the safe, convenient positioning of staff-operated rooms for both residents and staff members. The materials were purposefully chosen to seamlessly blend the design with the surroundings, the materials and color palette are chosen to complement the natural environment. Earthy tones and organic textures evoke a sense of serenity and connection to nature. Always keeping in mind, the positive and negative effects certain materials can have in a resident’s quality of life.
Standard Unit
Family Meeting Room
Dining Room/ Activity Room
Supervision Counter / Storage
Housekeeping
Linens
Equipment / Storage
Electrical Room
N
Class
ARC 510 - Design Studio VII
Year
Graduate Year - Fall 2023
Section Cut A-Interior
Section Cut B-Exterior
Site Plan
Floorplan
9. Accessible Unit
10. Public Restrooms
11. Serving Kitchen
12. Janitor
13. Medication Room
14. Laundry / Wash Room
15. Mechanical Room
16. IT Room
The module design for the dementia care center prioritizes residents' well-being by placing their rooms along the outer core of the modules, granting them access to expansive views and opportunities to connect with nature. This deliberate arrangement ensures that each resident has access to natural light and scenic vistas, fostering a sense of tranquility and enhancing their overall quality of life.
In addition to promoting a connection to nature, the design incorporates rigorous safety protocols. The vestibule serves as each module’s primary entrance and exit, doubling as a monitored checkpoint where staff can control access and greet visitors. Staff rooms are strategically placed on the opposite end of the modules, accessible only through non-visible hallways that are restricted to residents. This ensures that residents do not inadvertently enter staff-only areas, minimizing confusion and maintaining a secure environment. By carefully considering both the residents' need for nature and safety concerns, our design creates a supportive and enriching living environment for individuals with dementia.
Furthermore, at the heart of each module lies a buffer space designed for communal interaction and hands-on engagement with nature. This central area offers residents the opportunity to immerse themselves in gardening activities, with planters provided for their enjoyment. Close proximity to nature has been shown to have positive effects on individuals with dementia, promoting a sense of calmness and connection. Additionally, the communal space encourages social interaction among residents, providing opportunities for meaningful engagement and reducing feelings of isolation. Importantly, these communal areas are carefully supervised by staff, ensuring that residents can freely explore and interact with their surroundings while receiving the necessary support and supervision.
Individual Module Plan
In response to a vector analysis and the unique setting of a hill in the Wrightwood Mountains, this design embraces the natural landscape, capitalizing on the stunning views to the northwest and southeast. A parti was developed from the analysis first for the overall site and then the individual modules.
The structure is carefully positioned to optimize sightlines, with expansive windows strategically placed to capture the breathtaking views in both directions. The northwest-facing windows frame picturesque scenes of rolling hills and valleys, while those facing southeast offer glimpses of distant mountain ranges and lush forests.
Renderings
At Sanctuary Care Center, we create spaces where memories bloom and families connect. Our thoughtfully designed environment combines warm, natural light with calming colors and intimate gathering spaces, offering a haven where dignity and comfort meet specialized dementia care.
